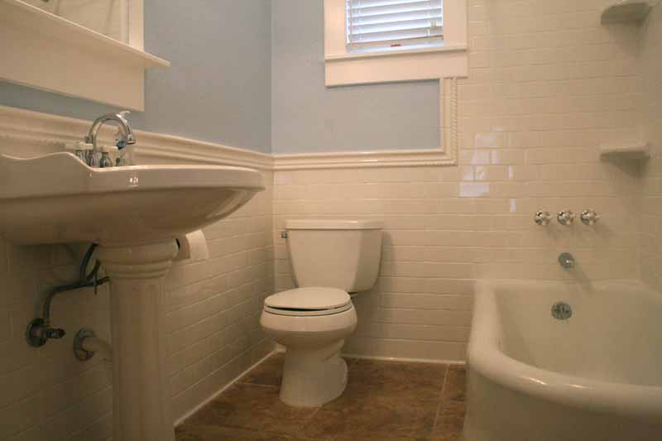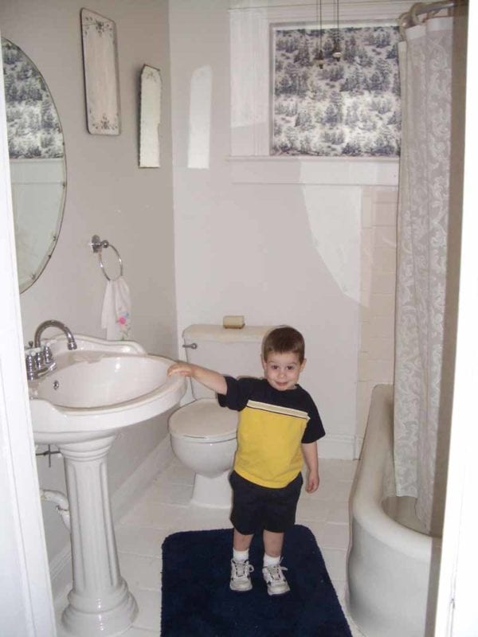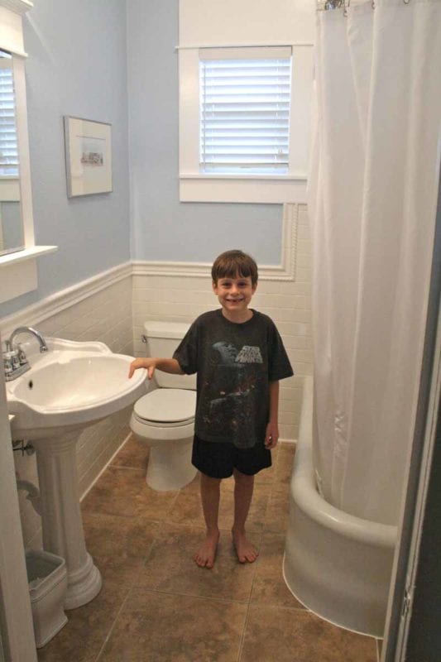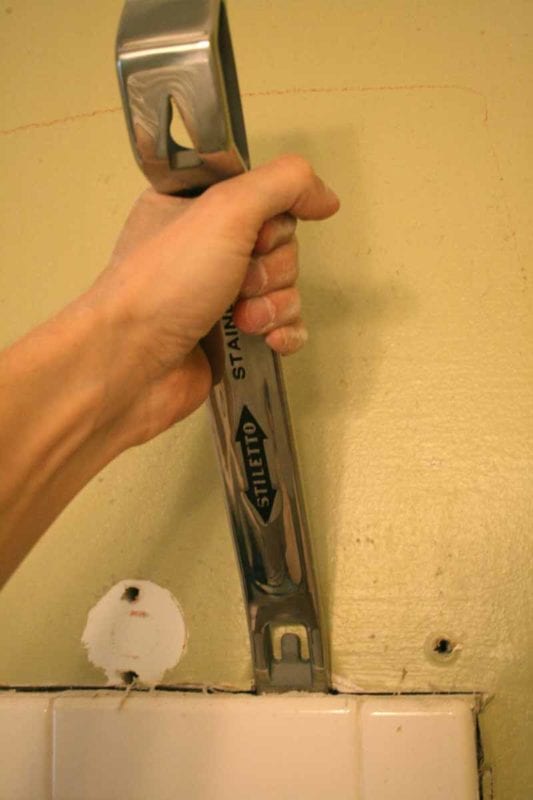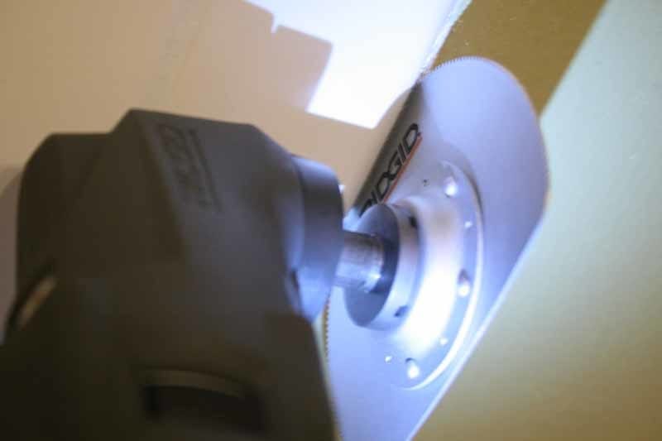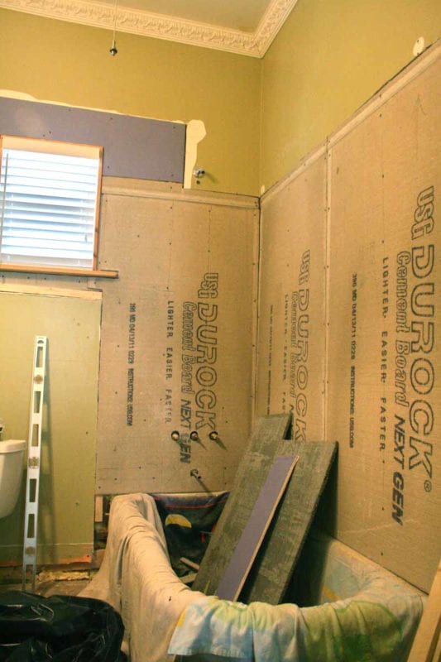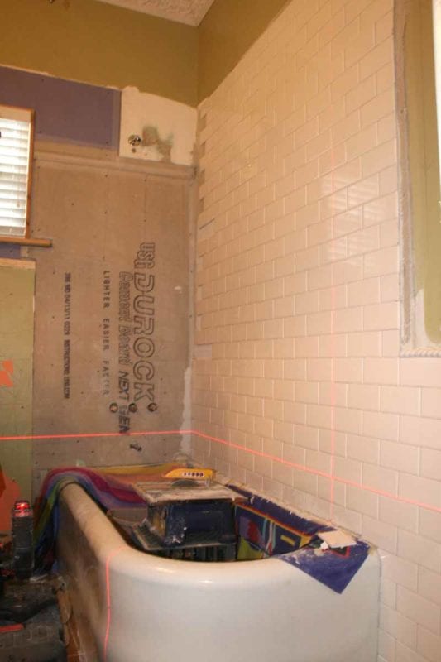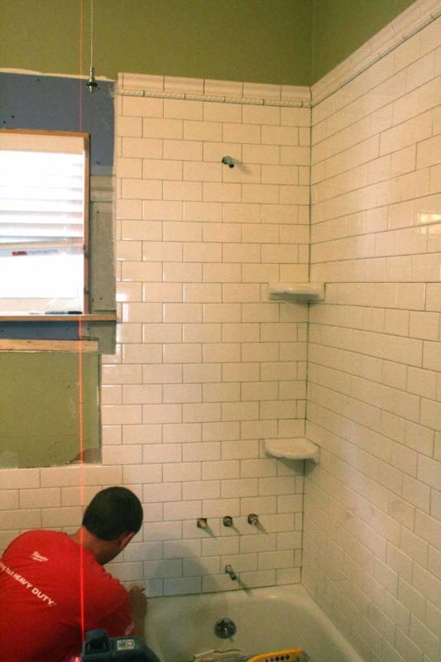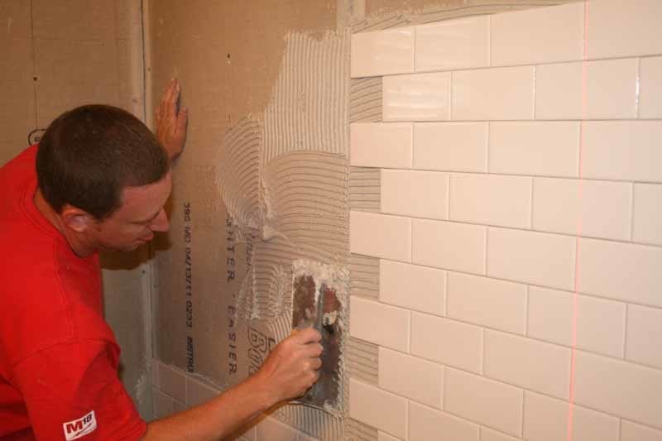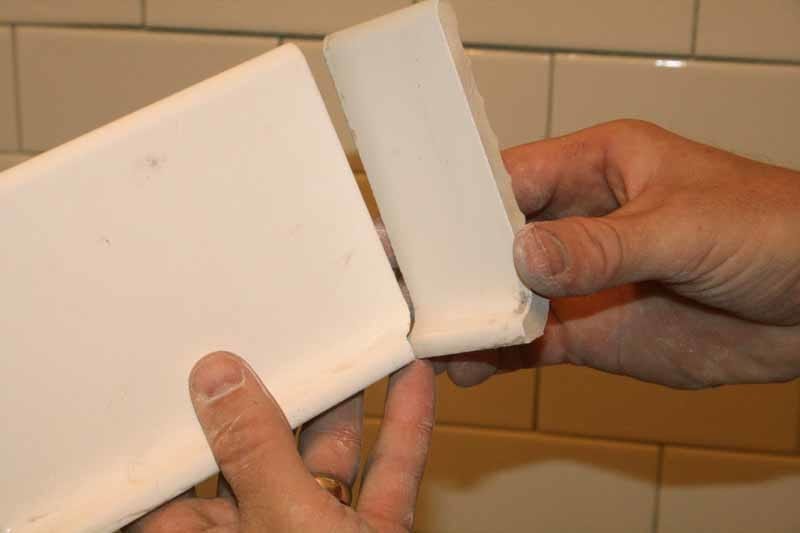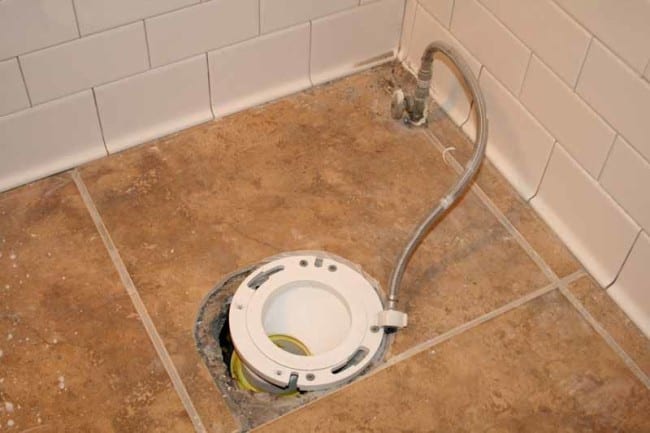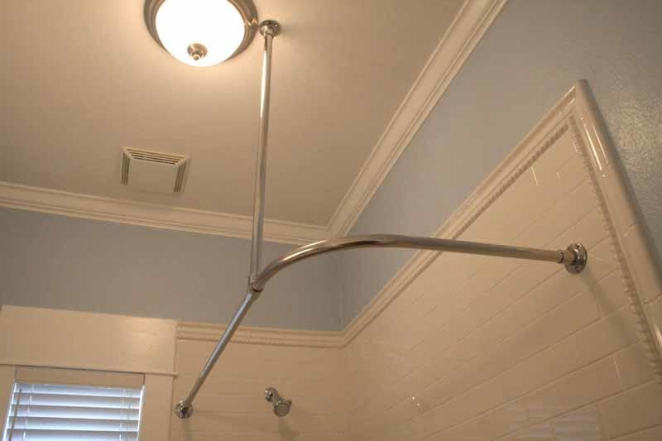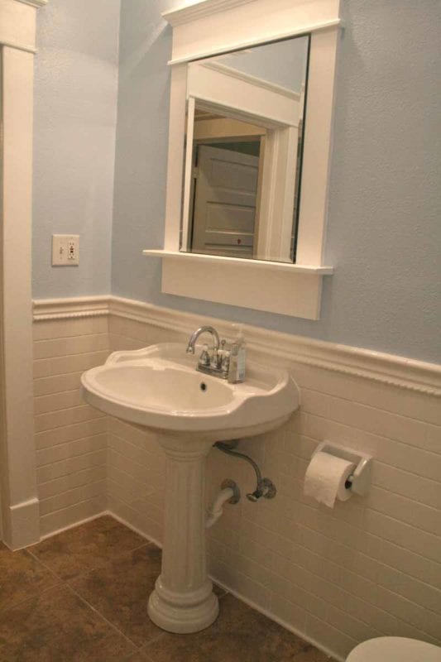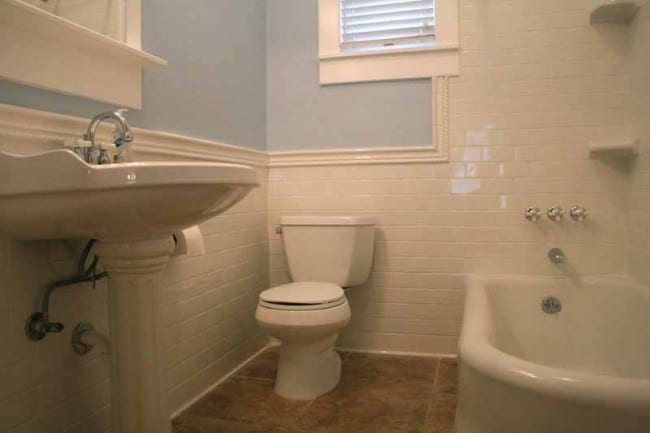Living in a 1920’s home is wonderful – you get style, character, and an established neighborhood all rolled into one. But some of the antique “innovations” of the 1920s may not cut it for modern use. I mean, let’s face it, plumbing back then was barely in existence, let alone up to modern building codes. Renovating and remodeling a 1920’s bathroom with subway tile quickly made the top of our list.
But most of us aren’t dealing with a simple and straightforward update to modern systems and styles. No, we’re often undoing someone else’s botched mess. Much of what makes a simple bathroom renovation into a full-blown remodel has to do with inferior work performed decades ago.
What you have, in our case, was a situation where a bathroom was simply in desperate need of an update to bring it into the 21st century – but while letting it retain a bit of old-world charm. That was our challenge—renovating and remodeling a 1920’s bathroom with subway tile. We started where all good projects start: at the drawing board.
What We Did in Renovating a 1920’s Bathroom
There were a number of considerations that we had in mind when doing this renovation. The bathroom was small, so costs would be kept reasonably low. On top of that, we could keep the tub, which was an old cast iron unit that was still in great shape. Also, the sink had already been replaced and we liked it, so we decided to not bother updating it. Now here was what was wrong, or what needed fixing:
- The window had long ago been replaced, but never re-trimmed, leaving a decidedly unprofessional, unfinished area that needed to be completed with tile and new trim.
- The prior wall tile was off-white and clashed somewhat with the tub. It was also square and had an outdated, but not in the classic sense, look that could use some updating
- The toilet had been installed about 4-inches away from the rear wall – that’s about 3-inches too far. To fix that we installed an offset toilet flange.
- A rusting shower rod needed to be replaced, with consideration for the corner-orientation of the tub
- An old ceiling fan needed to be replaced with a more appropriate ceiling light
- Inappropriate fancy crown molding needed to be replaced with a more classic crown style
Buying Supplies
With all that we needed to do, we wanted to do it in a way that could be replicated by just about anybody, anywhere. As a result, we decided to buy a majority of our materials at the local Lowe’s Home Improvement store. Lowe’s gave us access to the following major products:
- 3 x 6 Subway Tile ($0.15/ea.)
- 2 x 12 White Chair Rail ($5.98/ea.)
- 1 x 6 White Rope liner ($1.98/ea.)
- 4″ x 6″ White Baseboard Tile ($2.97/ea.)
- Shower Cornershelf ($23.48/ea.)
- MAPEI 50 lb. Large Tile Mortar ($29.98/ea.)
- MAPEI 10 lbs. White Unsanded Grout ($11.48/ea.)
- FrogTape 1.88″ x 60 Yd. Painters Tape ($9.38/ea.)
We also picked up additional supplies there but didn’t figure the reader would be much interested in cement board, offset toilet flanges, and caulk. Now, as things go, we left the original bathroom intact for quite some time before embarking on our renovation. Pictured below, the original had painted tile floors, a window that encroached into the shower area, and a small, substandard curtain rod that suspended precariously from the ceiling – among other oddities.
Just for full disclosure, we did replace and update a few things along the way and even added some paint to spice it up (which explains the lack of a new toilet, etc in the above list). Finally, however, there comes a time when you just have to jump in and do the full renovation.
Before and After Bathroom Subway Tile Renovation
Here is how the bathroom looked upon our first sighting of it (the cute kid is mine, lest you think he came with the house):
And here is how it looks now, post-renovation (same cute kid, albeit a bit older):
Having covered our to-do list and our Lowe’s shopping list, here are the tasks that needed to be accomplished, in order of procedure:
- Tear out the old tile
- Prep the surface for new tile
- Repair drywall problems
- Remove toilet, sink, and fan
- Tile the walls and tub surround
- Install offset toilet flange
- Grout the Tile
- Prep the walls, texture, and paint
- Re-set the toilet and sink, hang accessories
Rather than build a complete “How-to” on performing each of these tasks, we want to write this article as both helpful and inspirational. In that way, we assume you’re at least a DIY (do-it-yourself) type, if not a professional, and we can simply impart some learned lessons and tips while showing you what is possible given the right materials and know-how. With that said, here we go.
1. Tear Out the Old Tile
Demo is the most fun of any part of a project. Ask anybody. It’s much more satisfying to rip stuff off the walls than to build things up—a fact that is proven by the number of volunteers you’re likely to get when you exclaim “Hey, I’m tearing down a wall – who wants to help?” vs. “Hey, I’m re-tiling my shower, who wants to come over this Saturday and get covered with morter dust and tile saw overspray?”
The former will always get more takers than the latter. With this demo job, what was important to note is that it wasn’t going to be a free-for-all. As much as we like tearing out walls, our goal was to carefully remove only the portions containing the old tile, replacing the affected areas with Durock (cement board). You really can’t remodel a bathroom with subway tile until you have clean a clean slate.
This accomplished a couple of things for us: 1) it reduced the cost of the project by not forcing us to buy additional drywall, and 2) it greatly simplified the job since the remaining walls were in pretty good shape.
Tearing out the old tile was accomplished through the use of a couple of primary tools. The first was a Ridgid JobMax Multi-tool which came with a segment saw blade that was really adept at slicing right along the edge of the old tile—right through plaster and drywall and down to the lathe strips below (which we kept intact). Grab the best oscillating multi-tool when you want to remodel a bathroom with subway tile. You’ll use it.
The next tool we used was a Stiletto stainless steel prybar which, while admittedly overkill, let us pop off tiles as needed and pry away the sections of wall as needed. We alternated between ripping down large chunks of wall area and using a Bosch Compact Tough Cordless Drill/Driver to remove the drywall screws that held some portions of the wall in place.
2. Prep the Surface for New Tile
The next step, once all of the tile and wall-board was removed, was to install the Durock and add fiberglass mesh tape around the edges and inside corners. The mesh tape adds more stability to the transition point where cracks are more likely to occur. Durock is available in a variety of sizes and thicknesses (we used 1/2″), but we find the 3 x 5 sheets to be easy to manipulate in a tight space like this bathroom.
Cutting these into place was very simple and several tools made the job easier. While you can pretty much handle the straight through-cuts with a dull razor knife or scoring tool, we again turned to the Ridgid JobMax. This time, we added a Bosch diamond blade using an OIS adapter. This blade let us take care of corner cuts as well as trimming thin strips off the cement board as needed (remember, we were remodeling a 1920’s bathroom. Nothing, but nothing, was straight!)
I should also note that this was Durock’s “Next Gen” cement board and it is LOADS lighter than previous versions. The difference had to be at least a 20-25% savings in weight. We like working with Durock because it’s just incredibly rigid and takes thinset mortar really well.
3. Remove Toilet, Sink, and Fan
Though we had completed installing the Durock, the jobsite still felt like we were in demo mode. Because of that, it was time to clean up. You won’t believe how much quicker and easier a job will be if you find good breakpoints to clean up and straighten out where your tools are. When you remodel a bathroom with subway tile you end up in several distinct steps. Clean up between each and the work goes more quickly overall.
Some guys will sail all the way through a job and continue stepping over unused material and finding it hard to locate tools. We can’t, and don’t, work that way. Once we cleaned up it seemed a fitting time to also remove the sink, toilet, and ceiling fan.
Taking out the sink and toilet gave us tons of room to maneuver and gave us access to tile the walls as needed. The ceiling fan we were just planning on replacing with a nice light fixture. You’ll also want to grab an old towel and stuff it into the toilet flange hole and the sink drain hole to keep the sewer gasses from entering the room while you complete your work over the next two days. Having done all this (and it didn’t take too long) we got to work on the tile.
4. Tile the Walls and Tub Surround
As I alluded to above, we had already done some work – and that included tiling the floors of this bathroom with a nice earthy brown 16 x 16 tile. That got rid of our painted tile floor, which honestly we had no idea why they did that in the first place, but we suspect they didn’t know how to re-grout and panicked.
For the wall tile, what we were going for was a taller surround in the bathroom tub area and a chair rail effect around the remaining perimeter of the room. Using a combination of 3 x 6″ subway tile, decorative 1/2″ rope liner tile, and a 2 x 6″ chair rail, we had in mind a really nice, but appropriate look for our bathroom. At the bottom of the walls there would be a 4 x 6″ baseboard til that would make for a nice connection to our floor tile (which, since we had this in mind all along, had been laid close to the wall to facilitate a nice connection to such a tile).
We set up a Bosch GLL2-80 Dual Plane Leveling and Alignment Laser so we could get a bead on how the tile would sit on top of the tub and around the room. What we were doing was working to ensure we’d get a full tile to sit atop the rim of the cast iron tub (which ended up being remarkably level) and not end up with any weird sizes along the bottom.
What’s beautiful is that we not only accomplished this, but we ended up with a full tile all the way around the room, not having to cut along the length of any of our subway tiles to get them to fit properly against either the tub or the baseboard tile on the floor.
We also used the laser to measure up and ensure that our chair rail line went just above our pedestal sink so it looked like we wanted it. More importantly, we didn’t accidentally place that thicker tile behind the sink bowl. With our laser in place, we marked some lines and got started, beginning along the top of the tub and working our way out both sides towards the corners of the room.
Tips on Cutting Tile in a Confined Space
When cutting tile like this in a confined space, it was immensely helpful to use a small 7″ tile saw which we found we could fit neatly into the tub. The iQ Power Tools iQ228 dry cut tile saw would work really well for a job like this. A small saw lets you cut right in the room and it saves hours of running back and forth to a full-size tile saw. A dry cut model works even more efficiently.
If you are worried about damaging any surfaces, grab some 3 mil or higher plastic and coat the tub before placing the tile saw inside. What’s nice about these smaller tile saws is that they are perfect for this softer tile and they also use a smaller refillable reservoir rather than a pump system so there is less to worry about provided you keep a 1-gallon bucket handy to refill the reservoir as needed
Checking Your Work with Lasers
We quickly moved up and across the wall, keeping our laser level handy to check our vertical lines (which you need to have absolutely straight in order to avoid tile that looks like it’s “walking”). In the corners, we placed two white corner shelves which are great solutions for what we were doing and they fit perfectly with the 3 x 6″ subway tile.
On the opposite wall we placed a tile toilet roll holder and carefully cut out the sink connections. You can purchase aftermarket chrome flanges to trim out the hot and cold water supplies as well as the 1-1/2″ drain in the event that, like us, you can’t easily remove the shut-off valves or drain pipe.
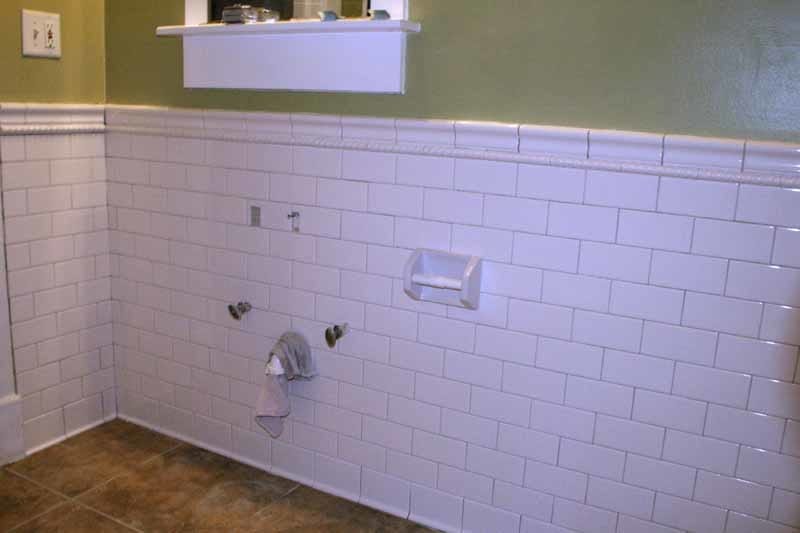
We did all of the wall tile first, including the baseboard tile – which we manually “coped” using the tile saw (a method we have used in the past and which works very well to get a perfect fit over mitering. Once our walls were completed, we went back and laid in the 1/2″ rope and the 3″ chair rail tile.
When the tile was all put in, we took inventory and decided to install the offset toilet flange before moving on (plus we had to let the tile set-up before grouting).
5. Install Offset Toilet Flange
We actually wrote a helpful how-to on installing an offset toilet flange and we’ll direct you there for the specifics. What’s important to note is that we were working on another slightly messy job as we worked our way towards the cleaner ones. Certainly, a job like this didn’t want to wait until after the white grout had been applied. Now was the time. Fortunately for us, the old flange had been “booted” into place to the 4″ pipe below.
Once we loosened it up we were able to remove it. Taking our Ridgid X4 Reciprocating Saw, we opened up the hole, moving it approximately 2-inches towards the wall. Between this and the chair rail tile’s natural extension, we would finally have a toilet that didn’t feel like it was sitting in the middle of the bathroom.
The new flange slid nicely into place and we were able to cement everything up and secure it tightly to the floor. The gap left over from the shifting of the offset flange was easily taken care of with some GreatStuff expanding foam.
6. Grout the Tile
We used MAPEI unsanded white grout for our walls and that gave us a really nice finished look. Grouting is typically not a huge job, but with the naturally small gaps and plethora of seams given by the use of 3 x 6″ subway tile and fancy chair rail, it took quite a while. The more complex the tile work, the smaller and more numerous the batches should be for your grout.
If you try to mix too much, it will just set up on you and you’ll waste a lot of material. We got the grouting done in a remarkably small amount of time thanks to ganging up on the work with two people. The walls took on a decidedly attractive finish once the black seams were lightened up by the grout. It really made the tile “pop”. While the big portion of our work was finally completed, we weren’t through. Next up were the walls.
7. Prep the Walls, Texture, and Paint
Before we could do any serious texturing and painting, we first covered everything with 3 mil plastic sheets. Taping them along the top of the now-dry chair rail tile and covering the tub, we protected all of the work we had just accomplished. We then gave the room a quick once over with a sanding pad to roughen up the old paint and make sure the texture would adhere properly. Next, we repaired any holes and/or damaged areas with joint compound.
Once everything was smooth we got out our Emglo 4-gallon Twin Tank Compressor and connected our texture sprayer to the hose. Using joint compound that was mixed to pancake batter consistency (you can buy texture but it’s more expensive and not much different), we found that we could achieve a nice orange peel texture on both the ceiling and walls. In this way, we got everything covered and it gave the bathroom a much more refined feel.
For paint, we used a light blue interior gloss paint that is mold and mildew resistant and cleans easily. If there is one recommendation here it is to always use good quality pain, regardless of where you purchase it. Good paint, and using the appropriate type, will ensure years of reliability and avoid costly and avoidable mistakes that will cause you to have to re-do your work in a relatively short amount of time.
8. Re-set the Toilet and Sink, Hang Accessories
Having painted the room, the only thing left was to re-install the toilet and sink and dress it up with accessories. The toilet looked great and the pedestal sink went in without too much trouble. We caulked all around the base of the toilet and the back of the sink and gave ourselves a nice tight look that really finished off the job nicely.
After this we set to work on the most difficult accessory: the shower bar. Having planned ahead, we noted that our last bar had rusted on us over time. It seems that the chrome plated shower bars meant for tubs like ours that require an L-shaped or D-shaped shower curtain rod, pretty much are cheap Chinese imports. What we wanted was something we’d never have to worry about… like the stuff you can put on boats.
Using Stainless Tubing for a Permanent Shower Rod
And that’s where it hit us – why not use 1″ stainless steel tubing and bend it to fit? Why not indeed. Going online, we called up a few marine stores to check prices and found that we could order all of the parts for less than what it would cost to buy a cheap chrome-plated solution. Though it would involve some pipe bending and elbow grease, we stumbled onto a solution that really did the trick. Our finished product looks fantastic and will never rust or deteriorate.
We also put in the new light fixture (shown above) and attached all of the final shower and tub fixtures. The only things remaining were the towel bars and hanging some pictures, which took no time at all. We were finished.
Conclusion
The completed bathroom looks, in our opinion, worlds better than the original. We kept the “period” look of the home by using the subway tile but modernized it a bit with a smaller window, updated vanity, and some new light fixtures. This project was absolutely one of the best improvements made to this home and it will get every penny of investment back when the home sells (though there aren’t any plans to do so).

